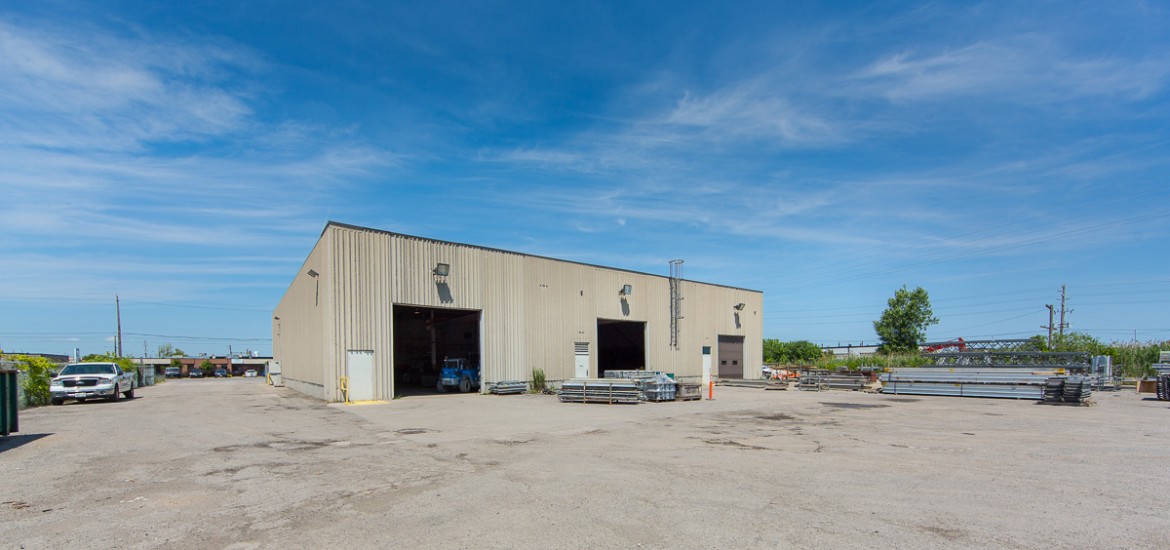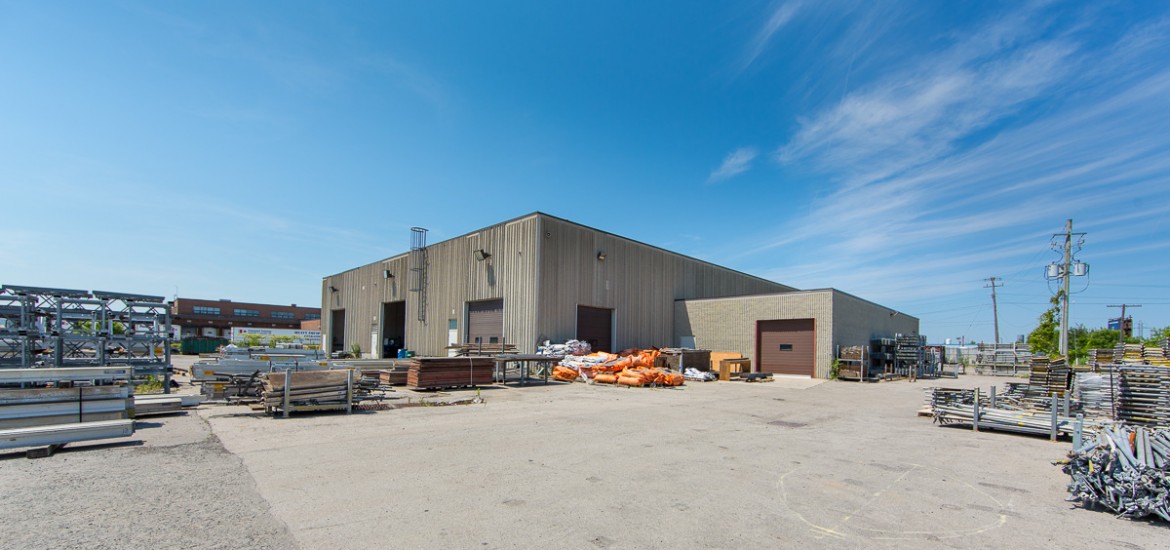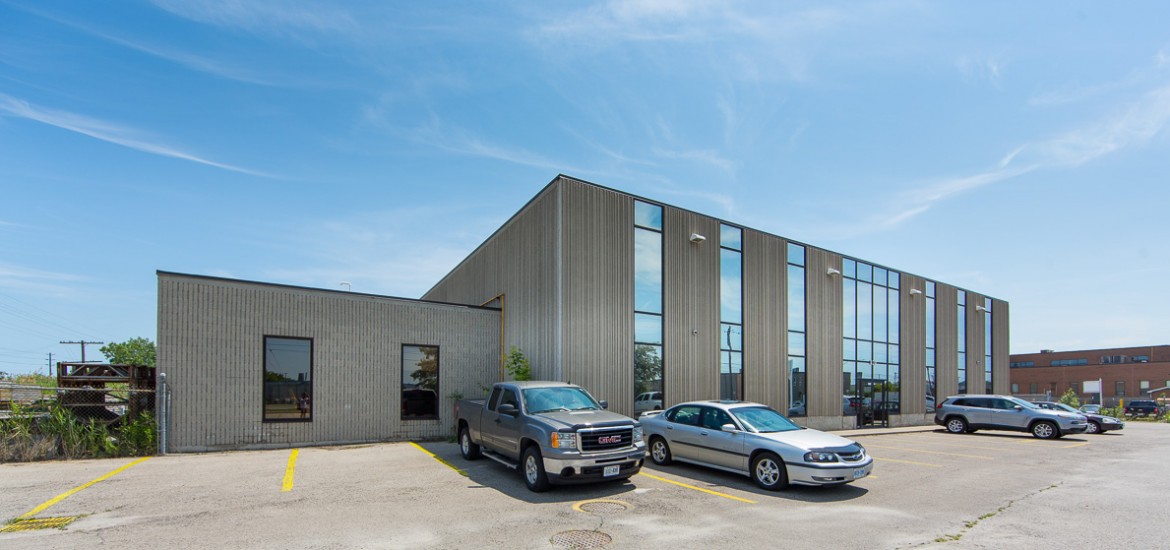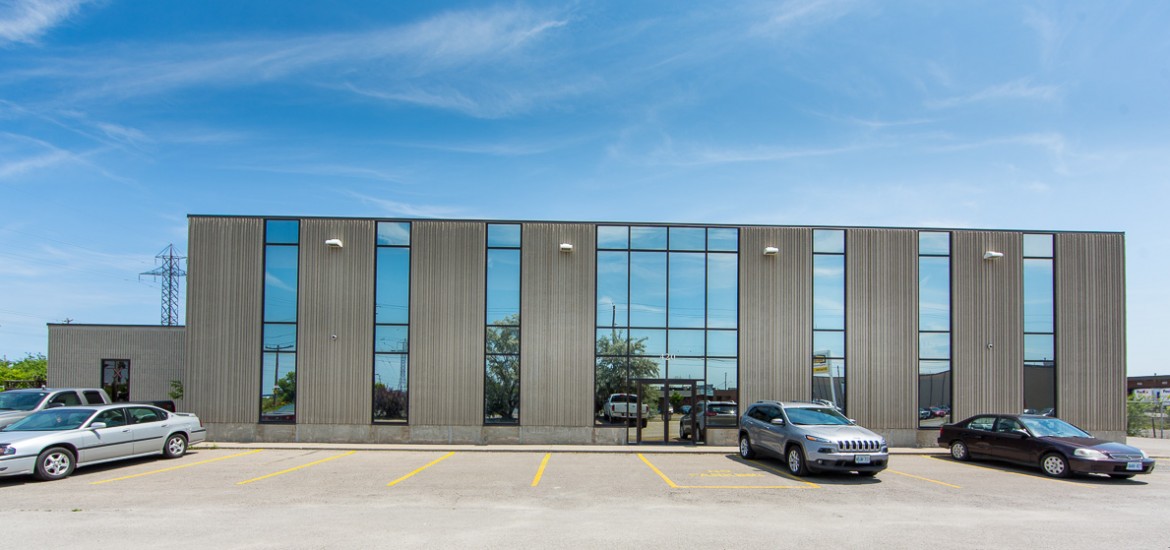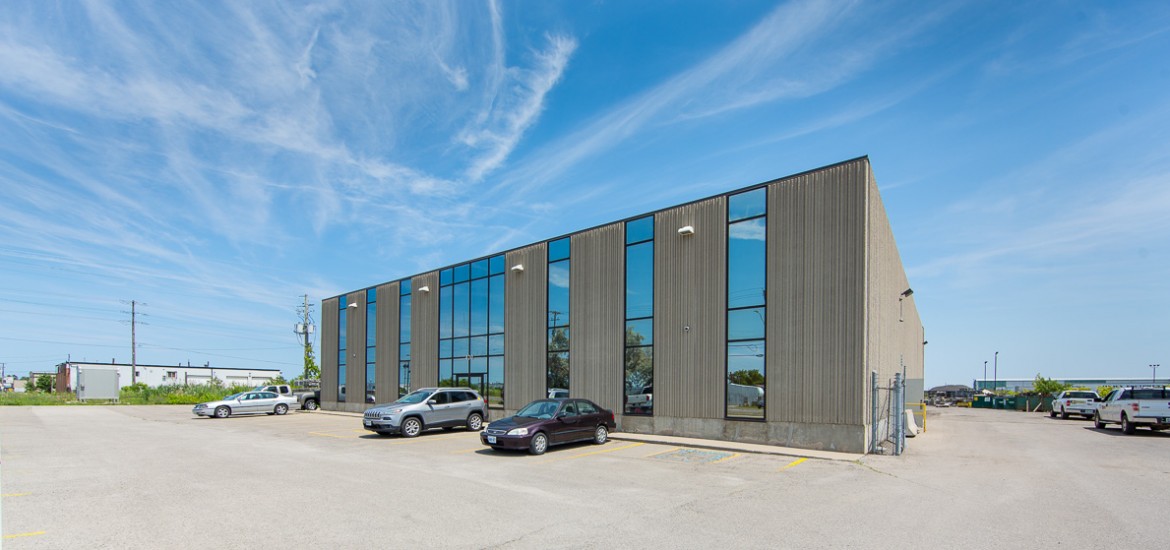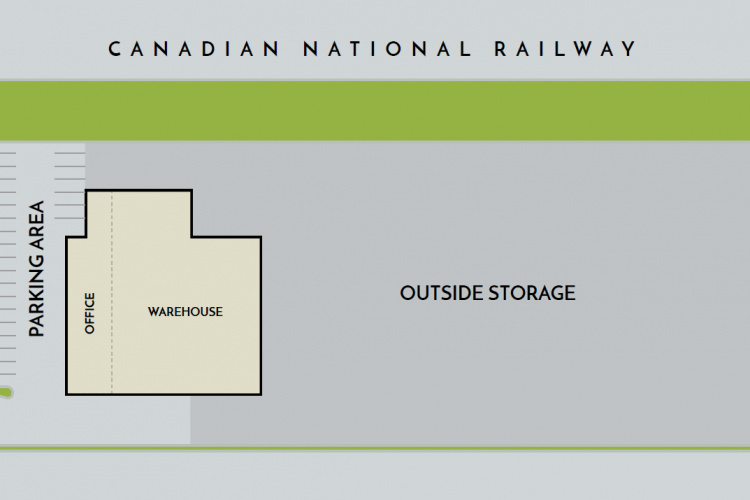420 Grays Road
Hamilton (Industrial)
Property Details
| Total Area | 18,682 sq. ft. |
|---|---|
| Office Area | 6,000 sq. ft. |
| Land Size | 3.76 acres |
Building Specs
| Bay Sizes | N/A | Ceiling Height Office | 10' |
|---|---|---|---|
| Ceiling Height Warehouse | 22' | Doors Drive In | Four (4): (2) 14' x 14' (1) 10' x 10' (1) 8' x 10' |
| Doors Truck Level | One (1): 12' x 12' | Electrical Service | 400 Amp 600 Volt |
| Fibre Optic | Yes | HVAC Office | Rooftop heat/cool package equipment |
| HVAC Warehouse | Radiant heaters | Office Area | 6,000 sq. ft. |
| Roof Specs | 4 Ply Built Up Roof | Zoning | KK - Restricted Heavy Industrial/MG - General Industrial |
| Overhead Crane | 10-Ton |

